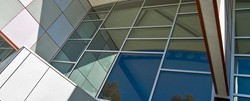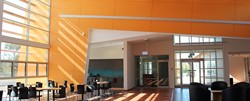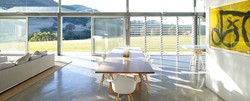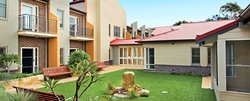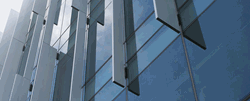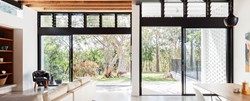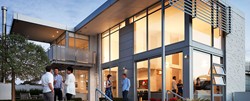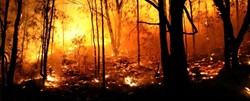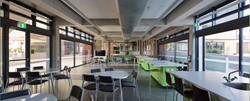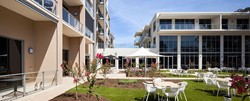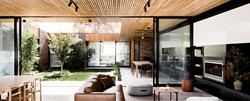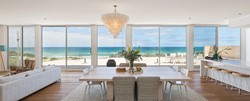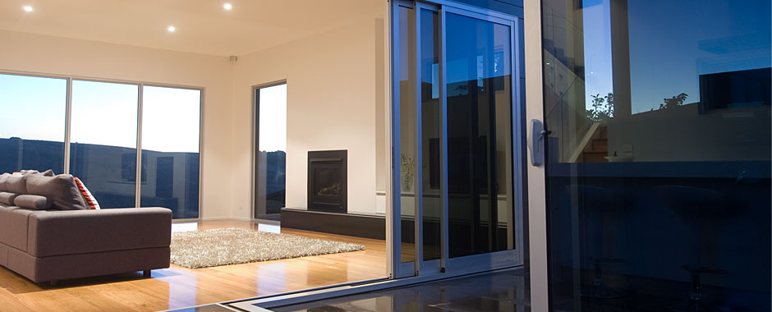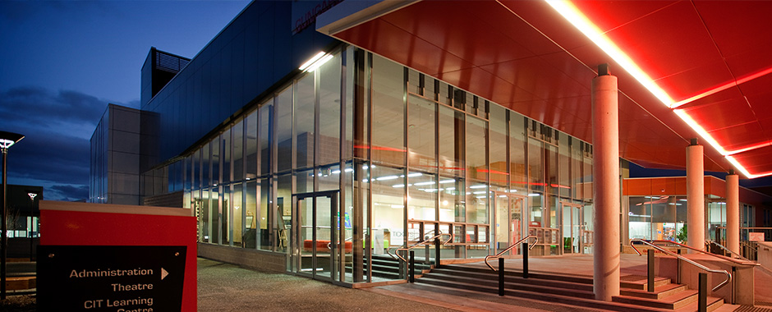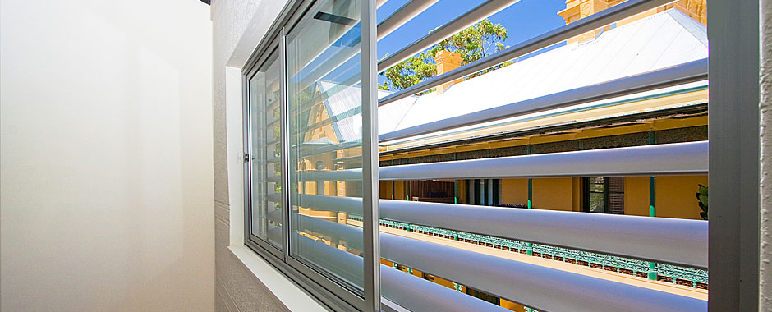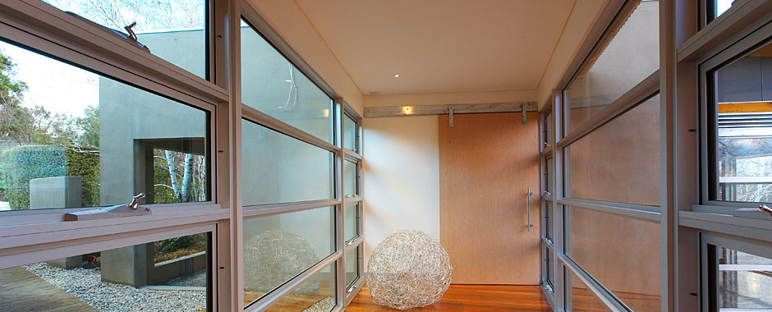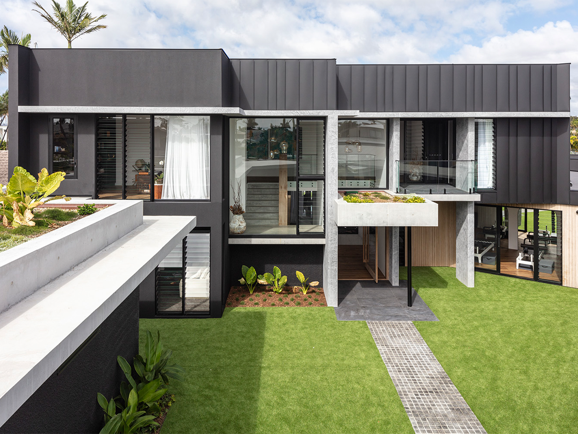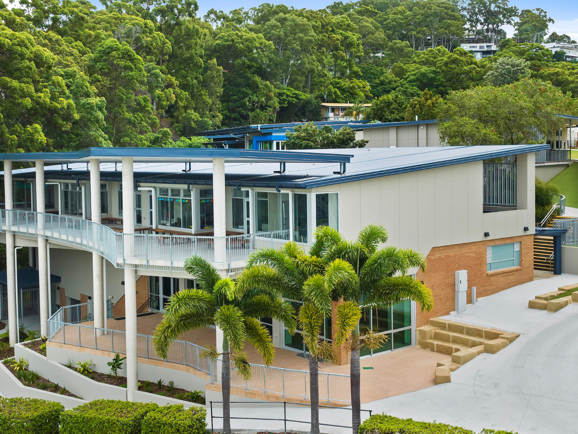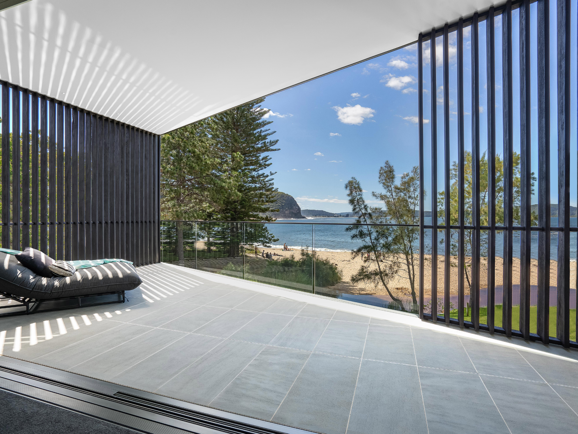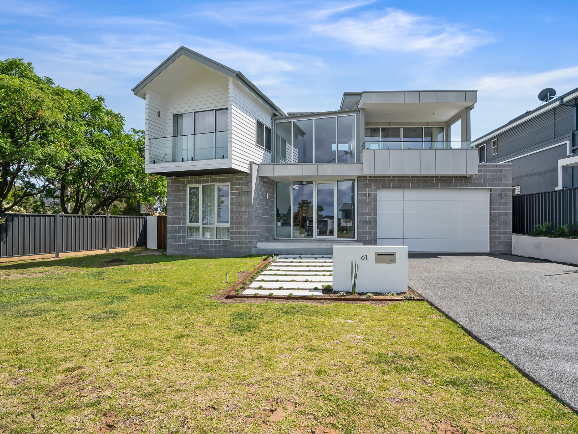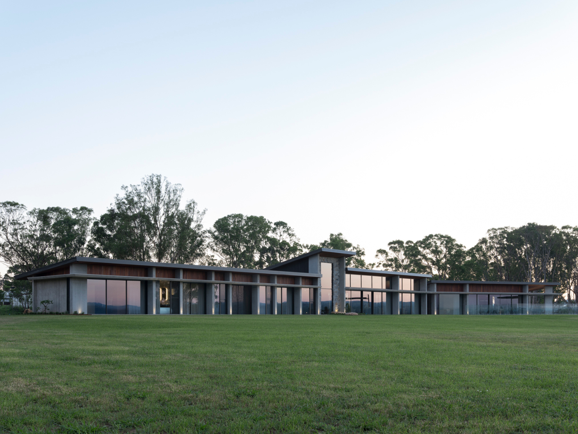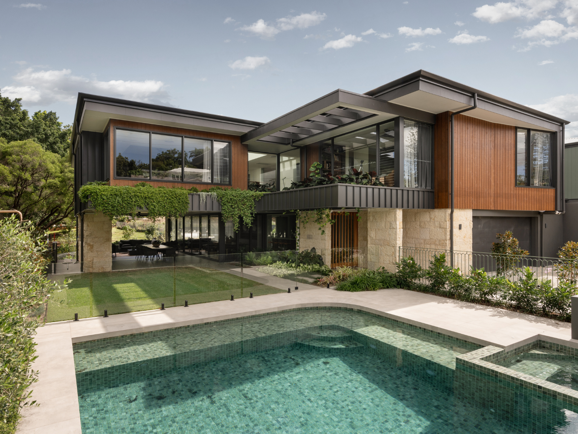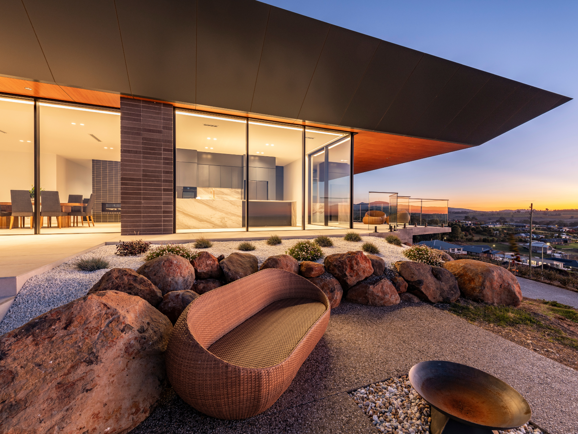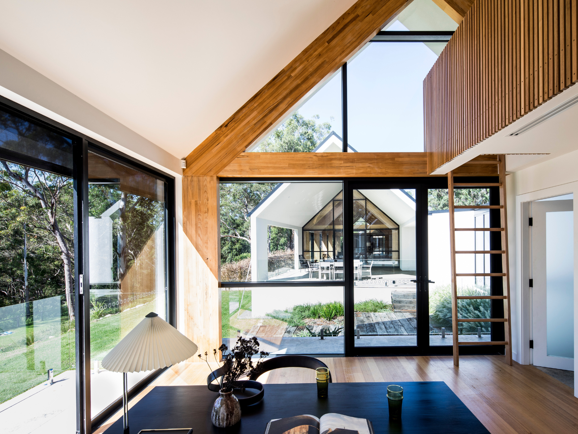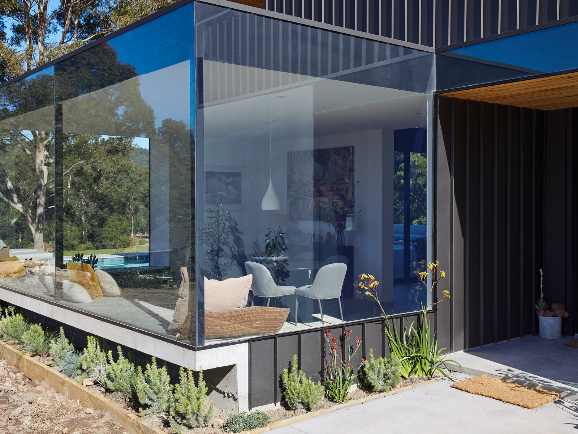Rebuilt after the original dwelling was devastatingly burned down in the 2020 bushfires, this architectural home offers the family a fresh start while honouring their history on the land. With its snake-like geometric design, the home effortlessly ushers in the beautiful breeze flowing off the mountains and frames the stunning views of the surrounding escarpment.
High-quality windows and doors play an integral part in the home’s functionality and overall desired aesthetic appeal. Bold-framed commercial windows and doors paired with 24mm IGUs were selected for their durability, enhanced security, energy efficiency, and seamless integration with other building materials.
The new structure was required to meet updated bushfire safety standards to withstand the challenges of this location. With a bushfire rating of BAL 29, all windows and doors used in the build were tested to this standard or higher.
Due to the size and weight of the IGU panels, much of the glazing for this project needed to be done on-site. This presented its own unique set of challenges, but the work was executed with precision and the results are impressive. The double-glazed panels, combined with the commercial-grade frames, ensured that the installations met the required Uw and SHGC values specified in BASIX.
In addition to fire protection, energy self-sufficiency was critical. Strategically placed Series 466, 462 and 424 Double Glazed Awning and Sliding Windows allow sunlight to penetrate the home, warming the concrete floor and walls and creating an 8–10 degree temperature difference between inside and outside.
This design also enhances passive solar gain, reducing heat transfer and further supporting energy efficiency performance levels.
