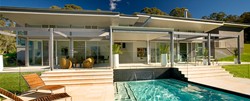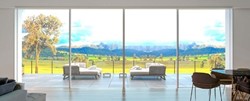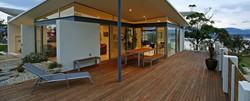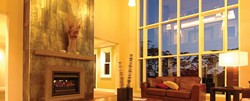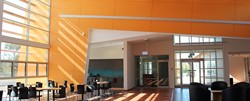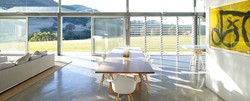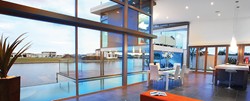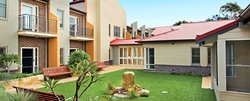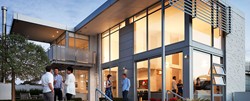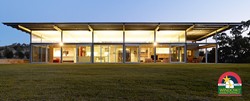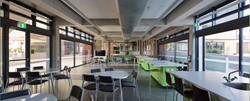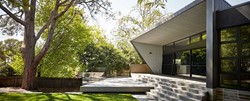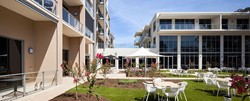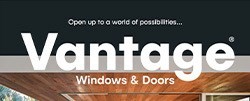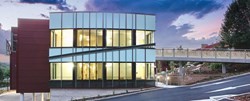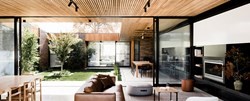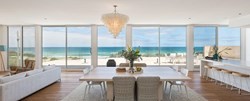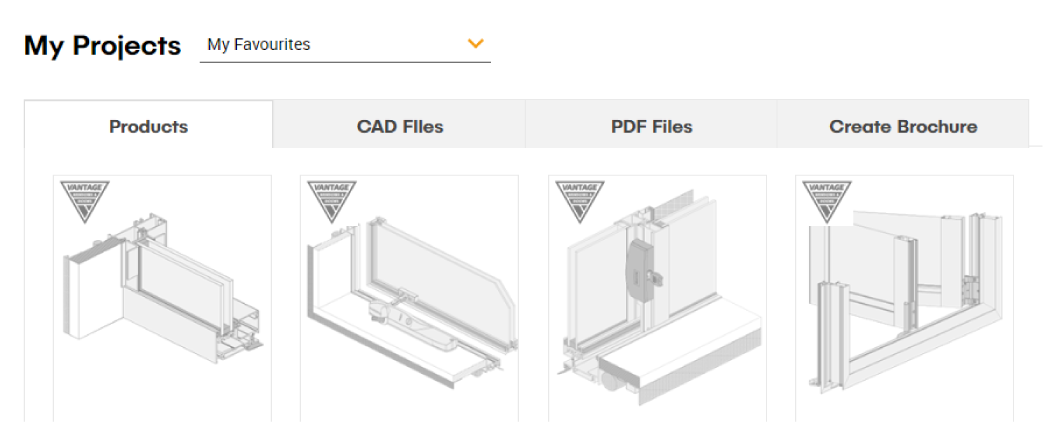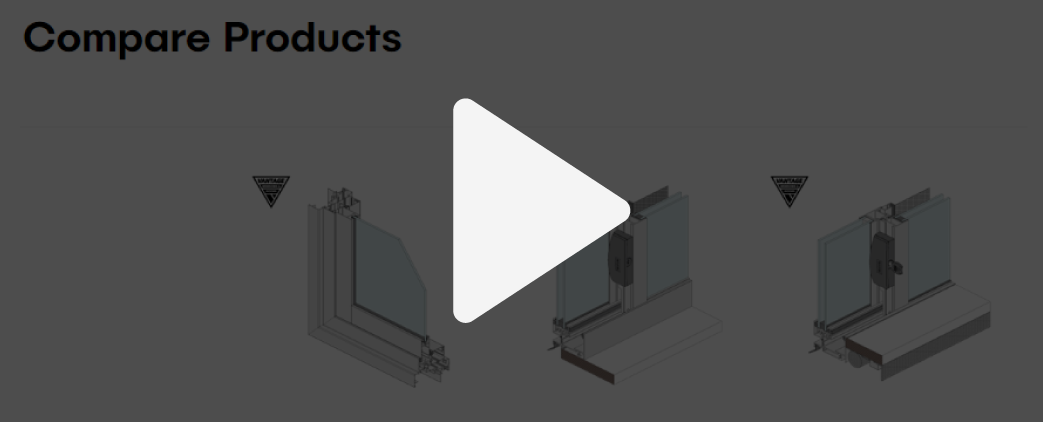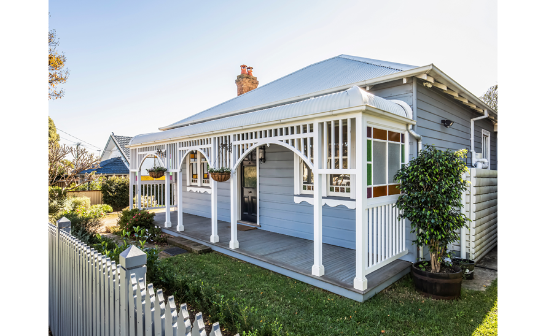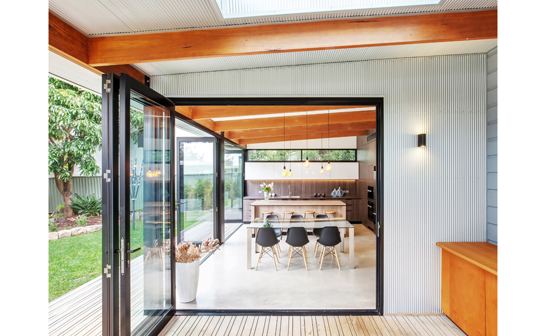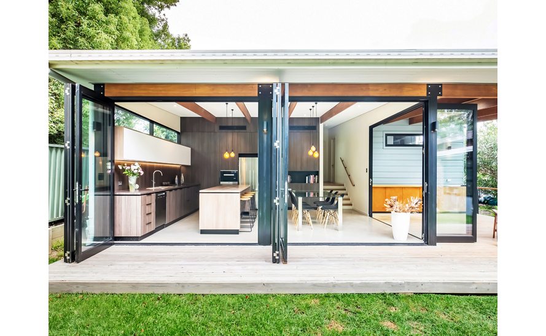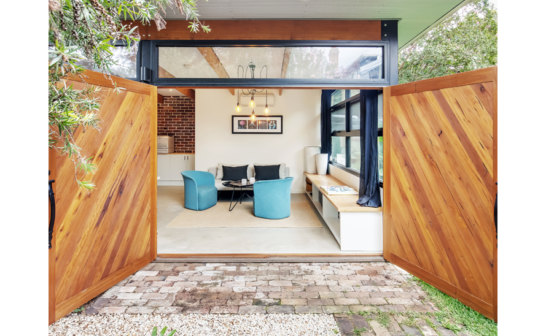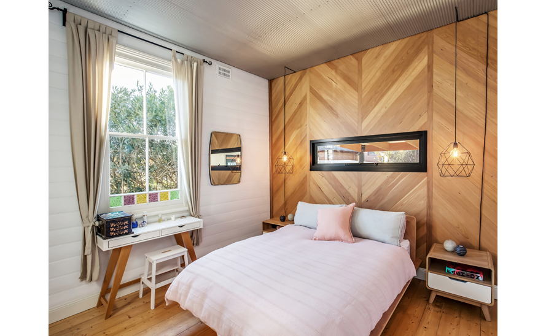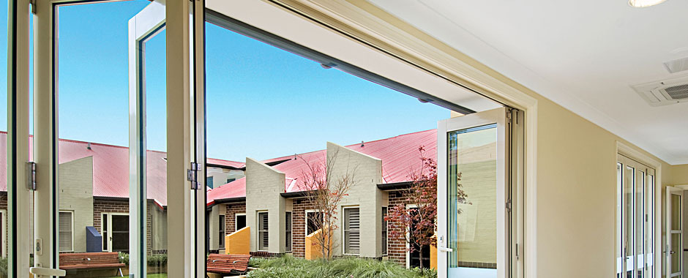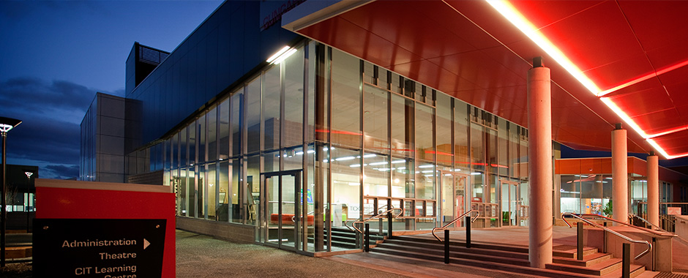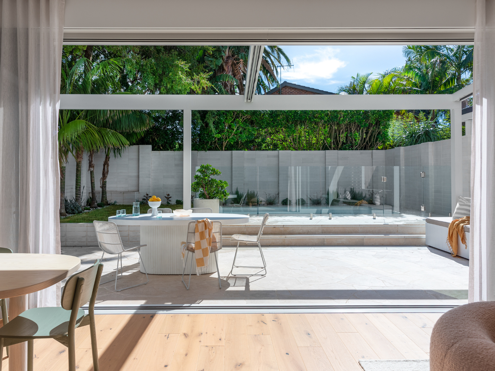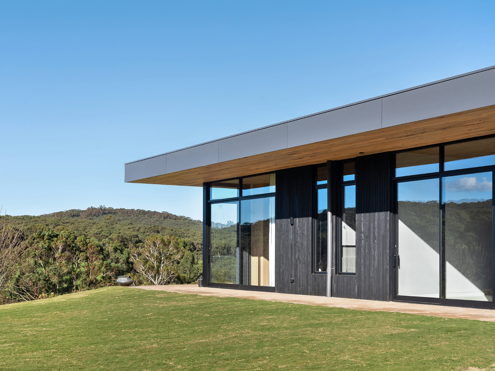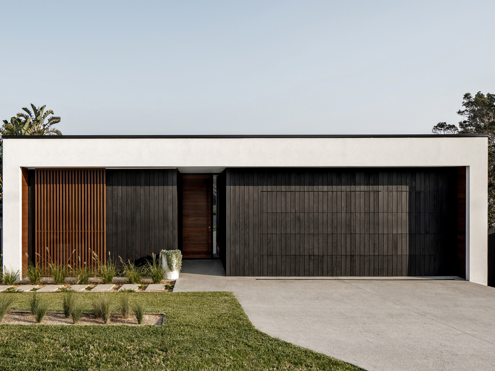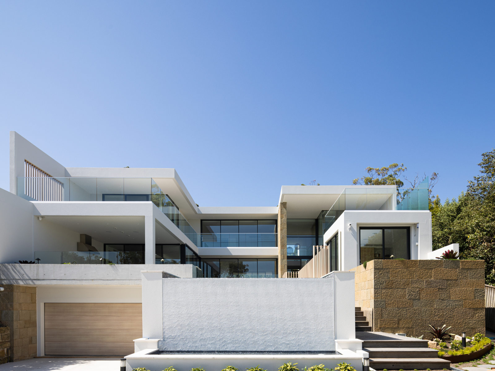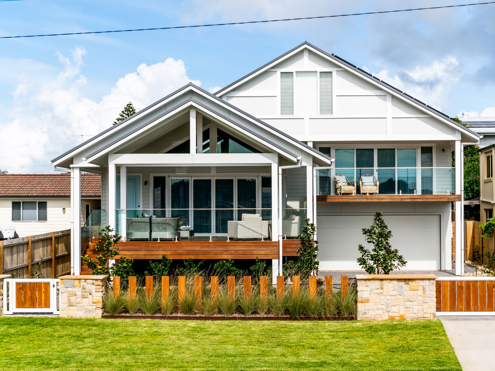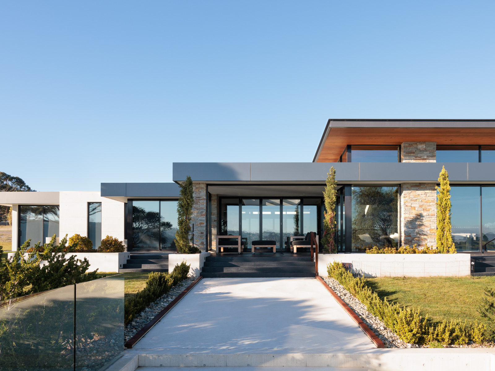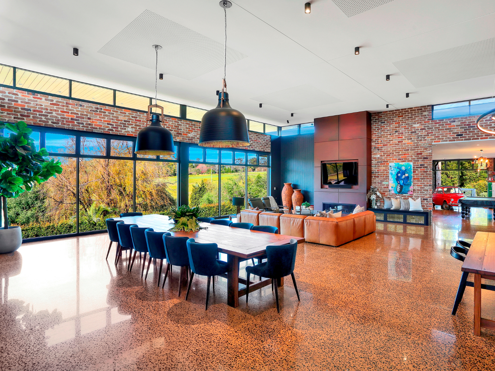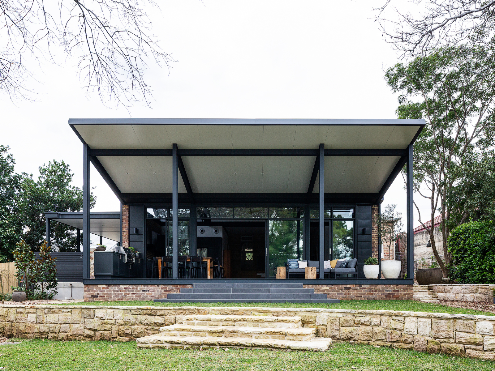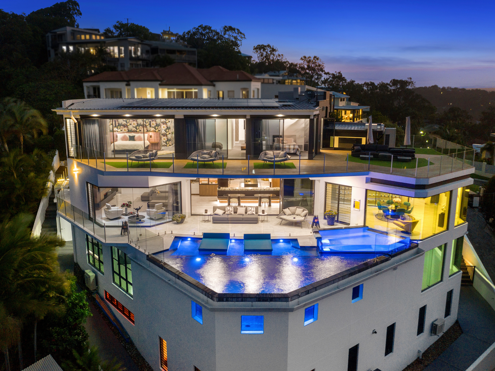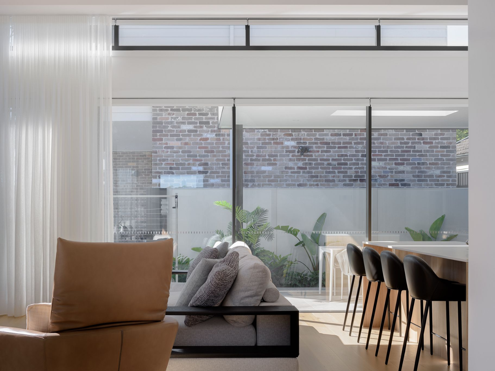Built in 1899, this unique project was destined to be the designer’s space to live and work. Anna was looking for a home with character and originality.
Granville Heritage House was the canvas she imagined, ‘‘We loved the home as soon as we walked in”. It was a pale blue timber cottage in its original form with three bedrooms and one bathroom.
The existing house wasn’t big enough to accommodate a family of three generations. It was in poor condition and quite a small space, Anna from Studio Urbo was willing to take a risk.
“When you restore something you need to be sure the new edition doesn’t take too much attention away from its novelty, it needs to fit well together”.’ She opted to keep the front of the house somewhat original and extend the back with an extra bedroom, living room and spacious new kitchen.
The intention was to create an open space in a contemporary style with essentially a ‘glass kitchen’.
The new kitchen and living room utilised large Series 411 ViewMASTER™ Bi-fold Doors. This creates a beautiful line of sight to the timber deck and garden, allowing plenty of natural light to enter the house. This is complemented with Series 424 Double Glazed, Centre Glazed Fixed Highlights for extra sunlight which keeps the house warm in the winter.
The site also offered an outstanding opportunity to turn the original shed into an extra office. Featuring Double Glazed Fixed Highlights and Windows for cross ventilation, this spacious, open design allows the designer to work comfortably at any time of the day.
