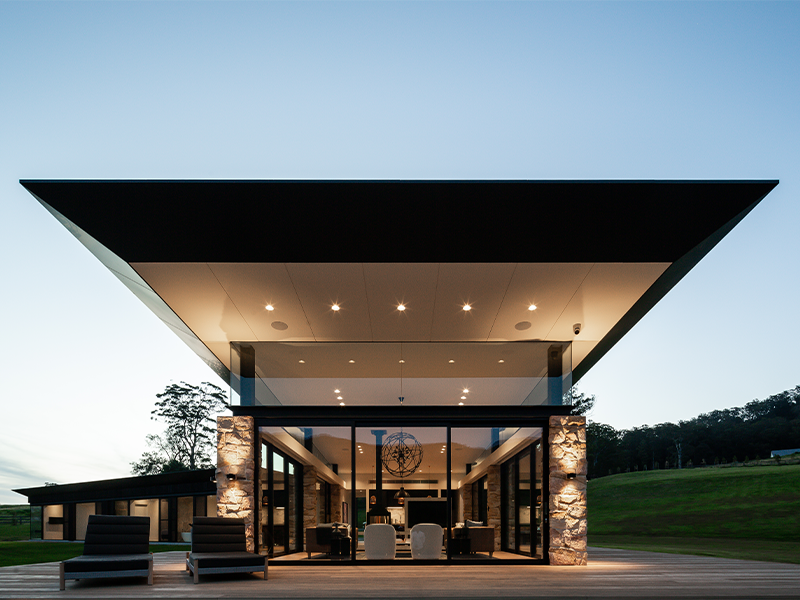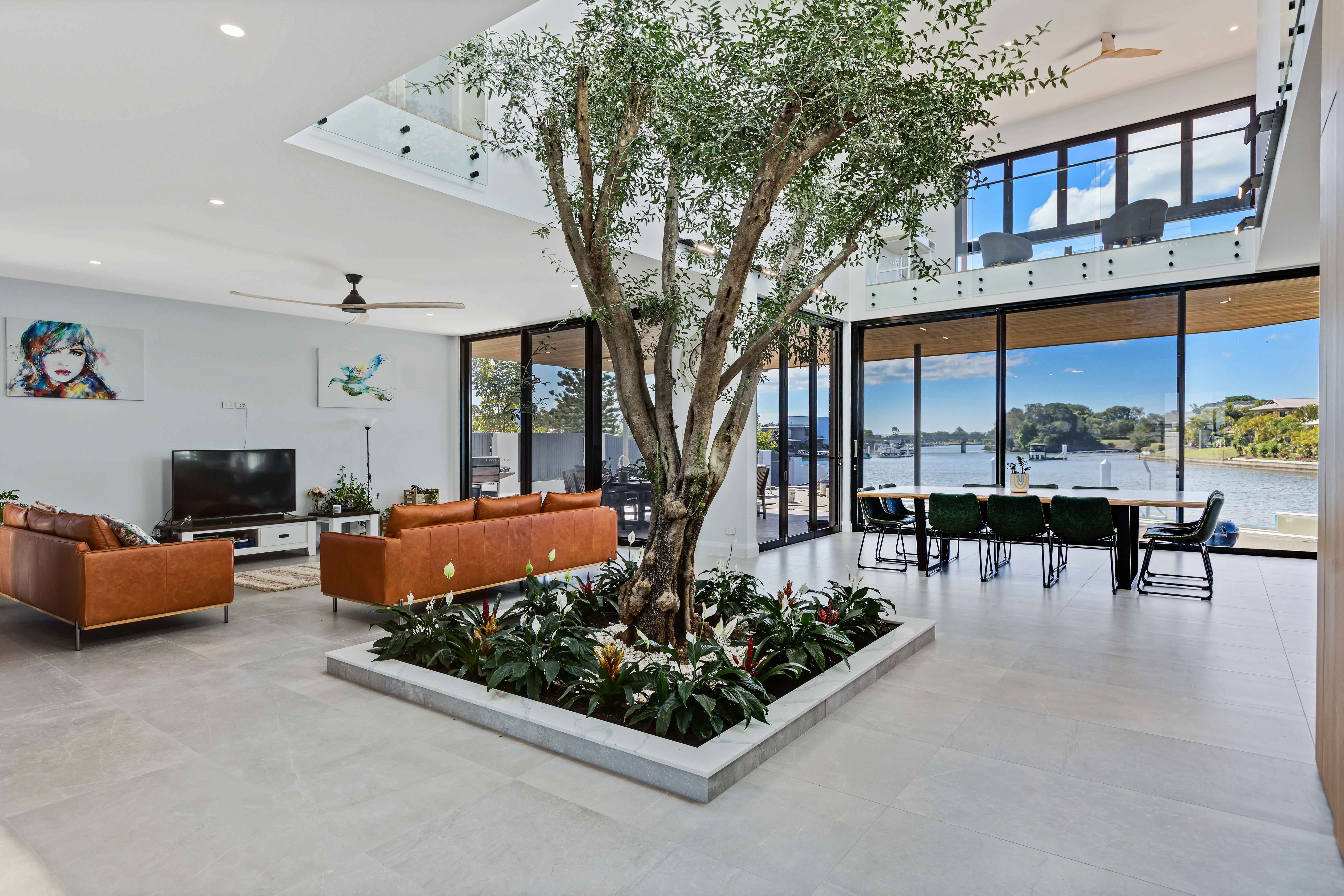Like a lot of great ideas, Castles at Kingscliff started over a chat, a beer and a great view. Architect, Scott Carpenter, fondly remembers the day he and his client, Martin, climbed onto the roof of the original dwelling. “We sat there and we looked at the view and he said, ‘This is what I need to get back.’
“The views towards Byron Bay really needed to be framed,” says Scott, “but also block the western sun and the southern neighbours.” The solution was a stunning corner form that serves as the eyes of the building and creates an unbroken line of sight across the surrounding panorama.
The three-storey building is designed as a permanent home for Martin and his wife, Sarah, as well as a holiday home for their three grown sons. In addition to an expansive lower floor that’s perfect for visitors, the dwelling includes a luxury one-bedroom apartment on level two, and a bar and entertainment area on the top floor. It’s a great place for the family to congregate and admire the views through a clever bi-fold system which completely opens the area up to the great outdoors.
Scott also wanted both facades to follow the line of the site, which meant the windows would need to stand at 105 degrees instead of 90. Realising things could get tricky, Scott called a local window and door fabricator, Window Makers, to gauge if his vision could be achieved. The answer was a resounding yes. “We talk about the success of the windows in this house and the doors,” says Scott, “but it’s actually their ability to completely disappear that makes them so successful. Fifteen years ago, we were experimenting with a lot of different window companies. We then came across AWS and the Vantage system…they really are the best system going around.”
Of course, making the most of the views over Byron Bay wasn’t the only priority. Having lived and worked in Omar for many years, the clients had spent their weekends fossicking. One of their most treasured finds included two gigantic nautilus shells. “Martin showed me the photograph of this shell and he said, ‘I want this spiral staircase to look like that,’ so we took that and we went with it and we used it to our advantage…it blocks the western sun, and it blocks the headlights of the cars at night yet still gives back to the street as a pretty striking sculptural form.”
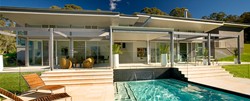
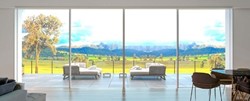
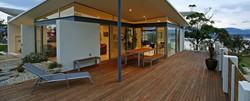
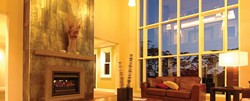
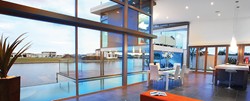
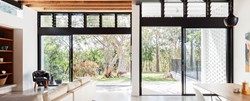
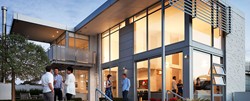
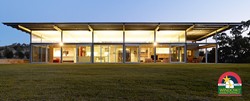
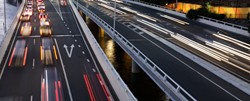


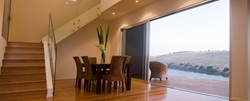
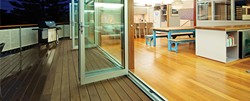
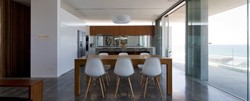
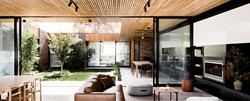
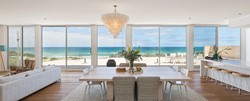


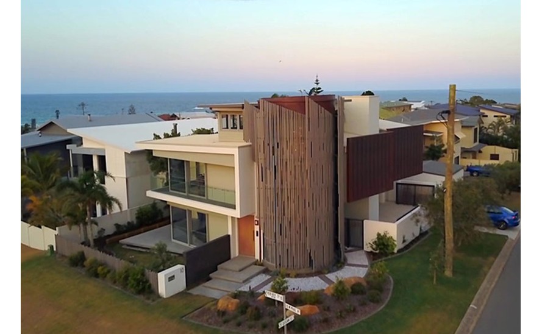
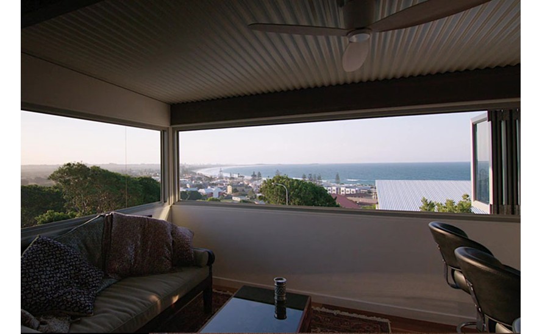
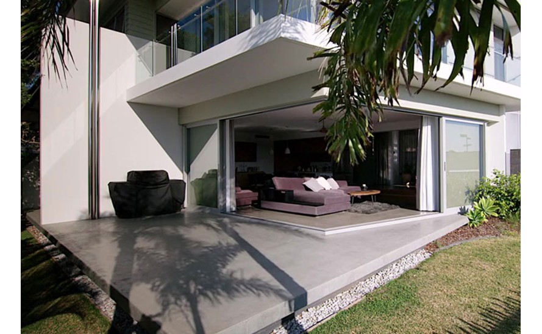
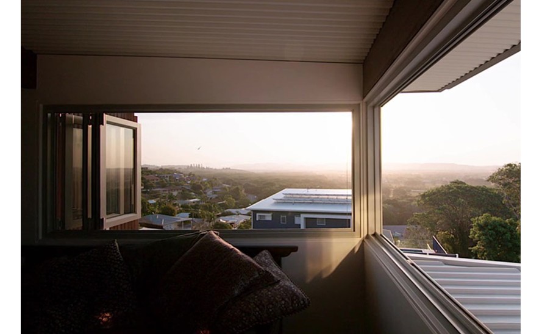
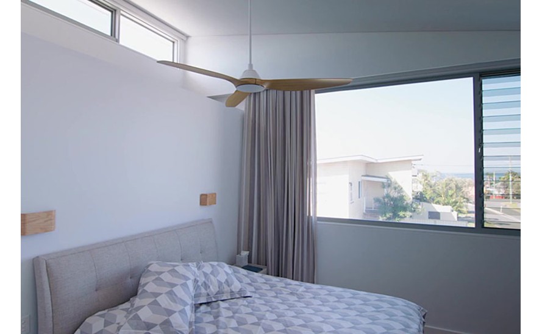





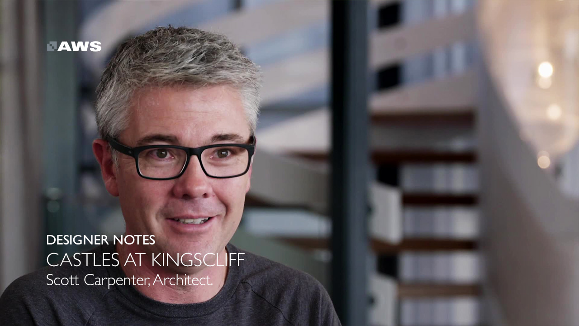
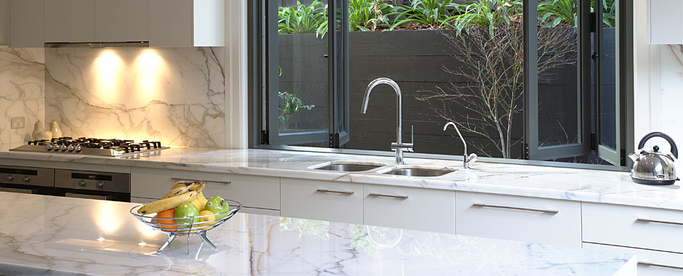
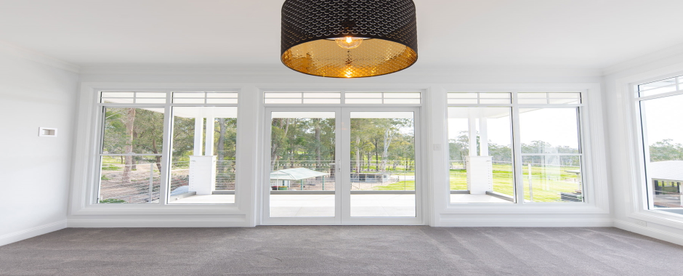
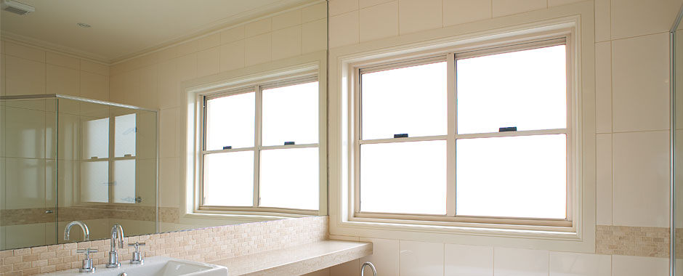
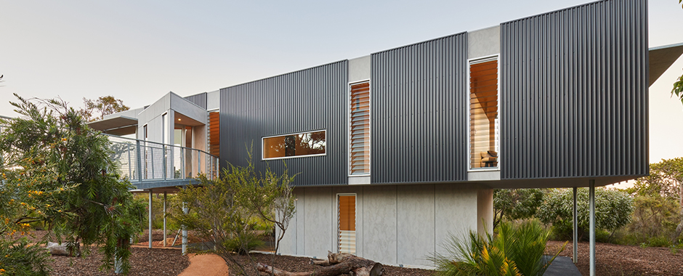
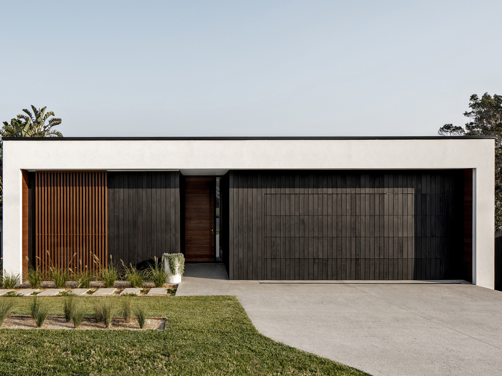
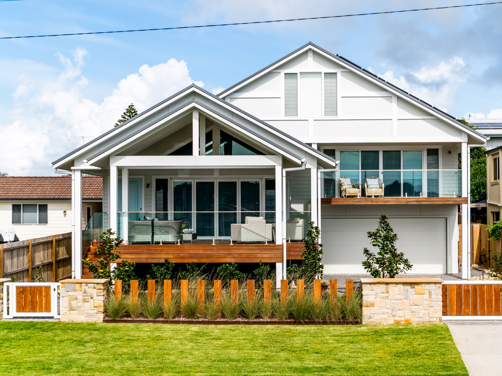
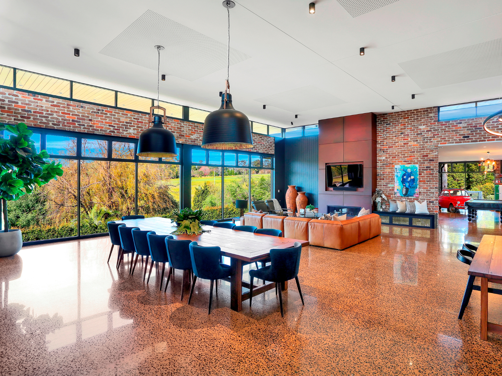
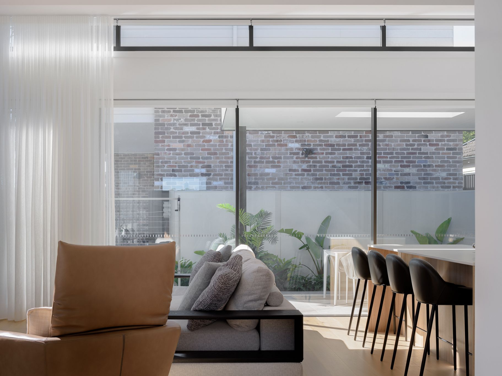
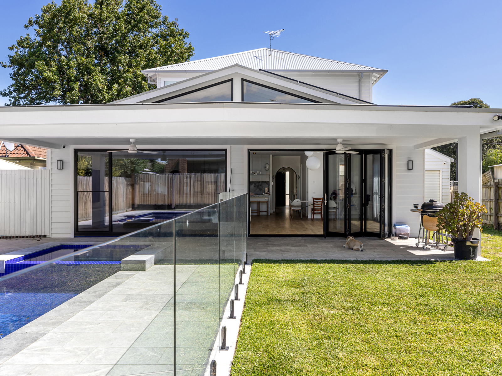
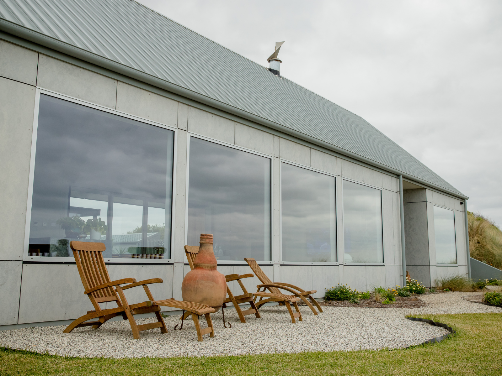
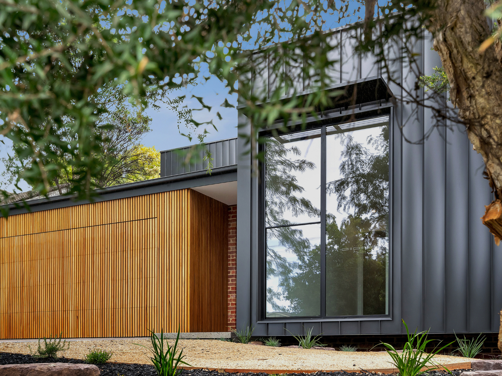
.png)
