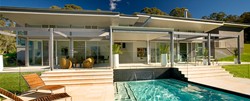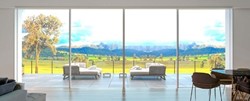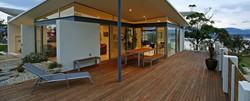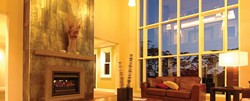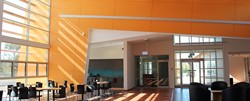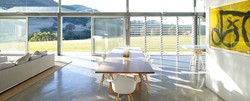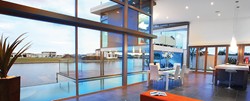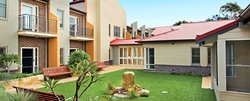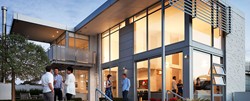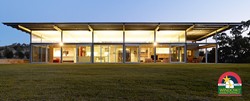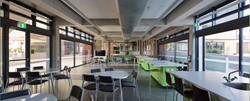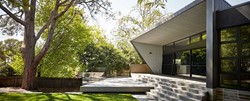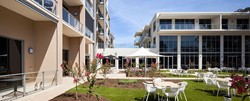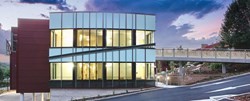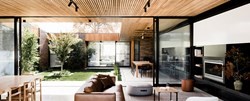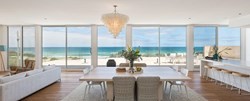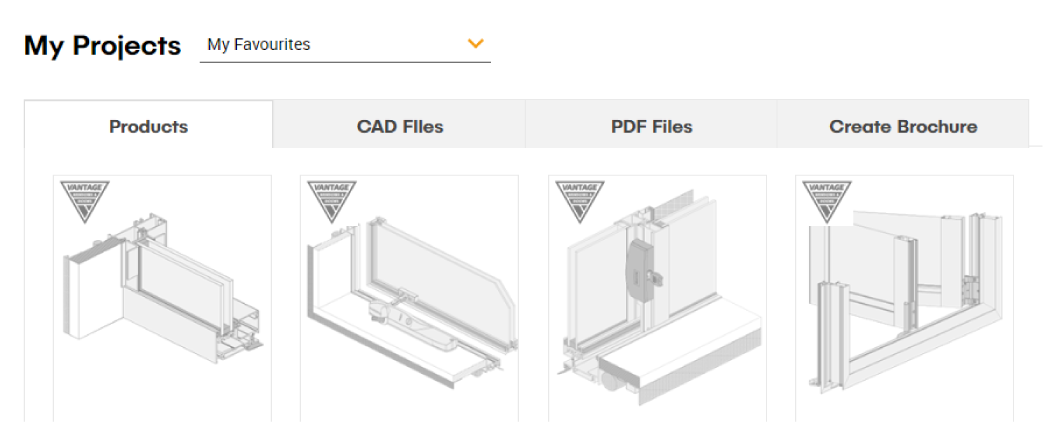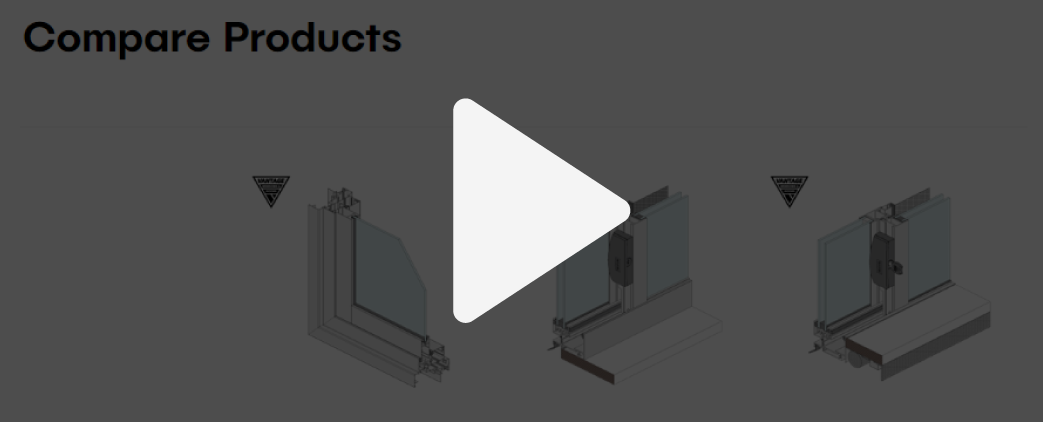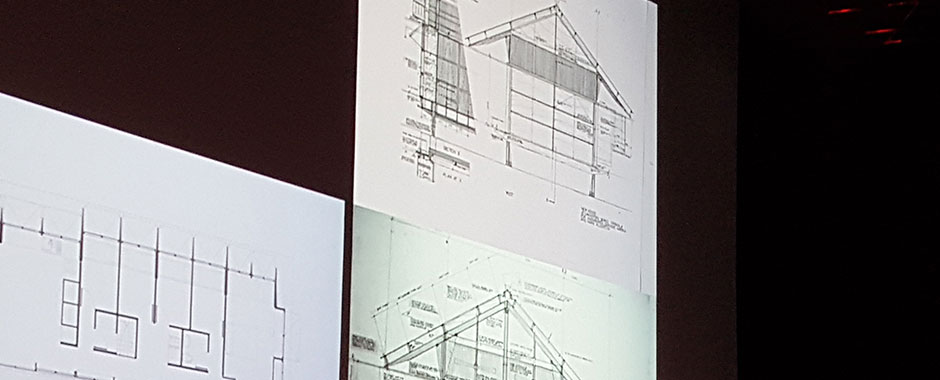To say the National Conference is a busy time for architects would be an understatement. The excitement kicked off on Thursday with a number of events including Parlour’s Participate, followed by the opening party drinks at The Argyle which left a few heads dusty on Friday morning. The next two days are filled from 9am to 5:30pm with a list of national and international architects talking about Praxis and their process, propositions and productions. Throw in a few fringe events like the tours and breakfasts and it makes for a packed weekend.
When I arrive on Friday morning, the ICC is buzzing and long lines of people snake from the registration desk, while waiting to receive the usual conference lanyards. Upstairs the usual conference coffee (though admittedly dispensed but a much fancier looking espresso machine) dulls the senses and many architects, like myself, are sitting on the floor, propped against the large exposed concrete columns tapping away on laptops, making phone calls and even CAD-ing. It speaks volumes to the hours expected of an architect, that even now at the National Conference, a time to network and connect with other architects, work still demands their time.
As the starting bell chimes, the veritable sea of black clothing (spotted here and there with more vibrant outfits) wades through the doors and into the conference welcome and introduction in the theatre. This is the first time the conference has been held in the new ICC building, and architects stop to inspect the ply acoustic panels and carpet along the way before settling into their seats.
The conference is opened by Gadigal Elder, Uncle Chicka Madden, who welcomes everyone to the Eora Nation, and followed by National President, Ken Maher for the official opening. Ken highlights the major dangers facing architecture including affordable, equitable housing and climate change, whilst encouraging the crowd to retain their unique identities as architects. Jennifer Cunich, the CEO of the Australian Institute of Architects, then takes the stage to talk about changes happening in the institute. Ken Maher returns to the stage to discuss the conference program with Helen Lochhead, the Dean of the Built Environment at the University of New South Wales.
Following the typical opening, the enthusiastic and eccentric Winy Maas, of MVRDV fame, creates a feeling of excitement in the room. Filling us with fantastical ideas of extroverted skyscrapers and evolutionary cities. His own take on the Rem Koolhaus S-M-L-XL stretches down to XXS, covering a number of projects from a unified globe sharing resources, activating rooftops for new villages, and a plasma skin which adapts to the user to create environments. As the bell chimes Winy, doesn’t slow and continues his engaging discussion to the very end, and creates invigorating discussion, whether you love his work or not.
After the morning tea break we enter the room again for shorter presentation from a number of Australian architects. They gather on the stage, sitting on individual couches as they are introduced. Megan Baynes, of Room 11, begins the discussion reminiscing on her time tidying in Tasmania before leaving the island, and like most Tasmanians, returned to her home. Her island BM (Before MONA) was a place of forestry, and afterwards transformed to a place of culture. Megan shows us a collection of the work completed by Room 11, the works have a horizontality with long low forms, striking red windows, silvered timber cladding and monolithic stone walls, all speaking of their place and the tensions which characterise the island.
Next Rachel Nolan and Patrick Kennedy take to the lectern, again talking of their beginnings studying at university in Melbourne together and spending nights drinking at the Robin Boyd designed bar around the corner. Their work is inspired by that which evokes memory and trying to design that which creates it: space, colour, form, texture, scale and scent. Their work abstracts form while exploring ideas of hearth and home, and the domestic ritual. They talk of the contrasts between the minimal and the unexpected, which is evident in their sculptural and often geometric form. These ideas are explored in their office, in an area fondly know as the Cage, creating debate and discussion beyond the partners to their staff as a whole.
In contrast to the previous speakers of the group, Rodney Eggleston, of March Studio, discusses a project which has never been completed. A competition entry for the National Gallery of Victoria’s summer pavilion, GAV is a technicolour dream which speaks of equality and reinterprets the traditional pavilion by reusing the structure from John Wardle’s previous summer pavilion.
After lunch we head back into the darkened room for the super session - a discussion of mega cities between experts hailing from India, Australia and the Netherlands. The differences in context make for interesting discourse as Rahul Mehrotra and Prathima Manohar discuss the challenges of sanitation and basic infrastructure in India, Julian Bolleter highlights the issues of Australia supporting large population growth, and Sylvia Karres expresses concern over the segregation of megacities. The debate is heated at times, but there is an agreement from all parties that infrastructure and public transport are the leading issues in providing affordable housing and access to jobs for an equitable mega city now and in the future.
Eva Castro, from Plasma Studio and GroundLab, follows the Super Session and begins her discussion with philosophical position behind much of their work. She is passionate, and speaks of her research as importantly as her architecture or landscape design, believing that the two feed on another. Plasma Studio's first project, a small home, is an abstraction of space, loosening the meaning associated with certain forms to allow the owners to adapt their home to their different needs. It is this idea which is carried throughout the fractured aesthetic from small interior projects through to large community and educational masterplans, fusing landscape and architecture to create an integrated whole in each of their works.
Finally, the first day wraps up with Glenn Murcutt in discussion with Helen Lochhead. For those that have seen Glenn talk before, the renowned and loved Australian architect delivers no surprises. He talks of his childhood in Papua New Guinea and reading the details of the environment to avoid the cannibalistic natives, learning of architecture from his parent's magazines, and learning the art of joinery in his father’s workshop. It was this passion for woodworking and boats, which made him believe houses should operate like a boat, ever-changing for the conditions at hand. As is always discussed with Glenn, questions arise regarding his practise and process - he only hand draws and works in a one man studio, collaborating with engineers he has known all their lives. When questioned on the sustainability of his practice Glenn, in his usual cantankerous but affable way, ends the day with a laugh, declaring, ‘I’m not over yet’.
Written by: Alexandra McRobert (NSW Event Correspondent for AWS)
Alexandra is a PhD Candidate at the University of Sydney and practising architectural graduate. Her research and work focuses on delivering affordable housing and prefabricated manufacturing techniques. Alexandra has also been involved in number of volunteer projects overseas, and spends a considerable amount of her spare time contemplating red wine and board games
