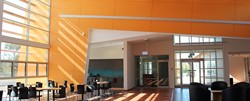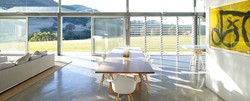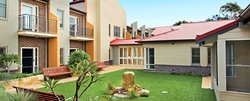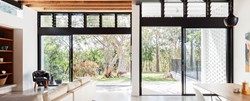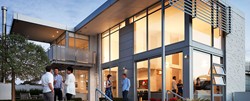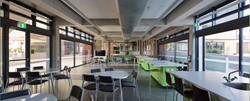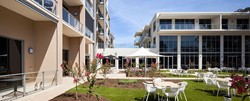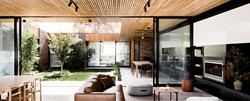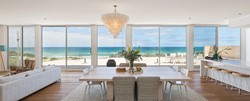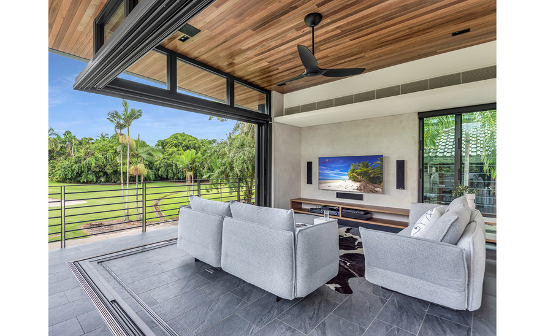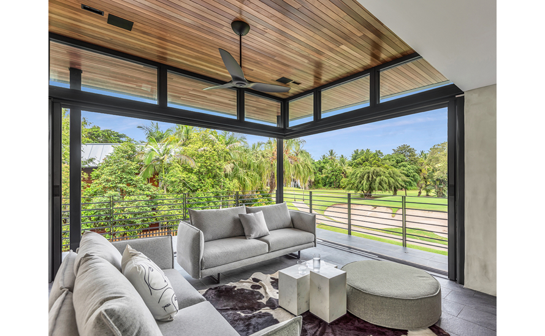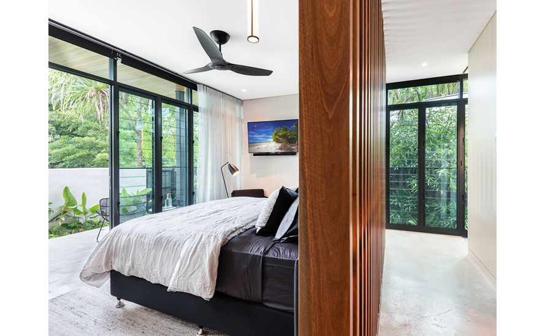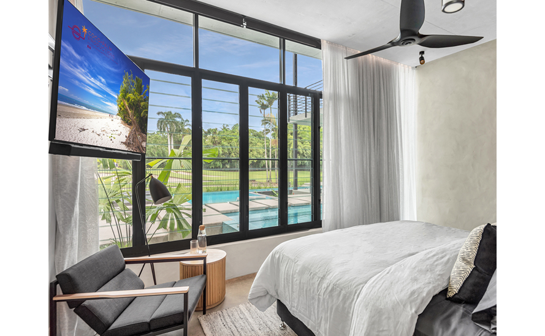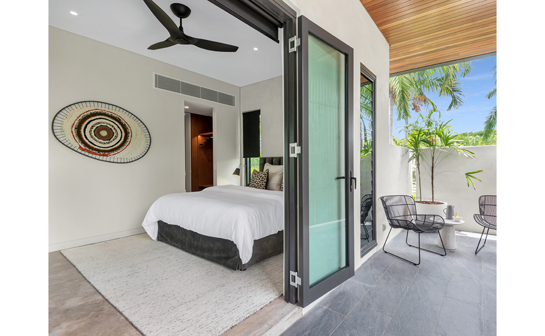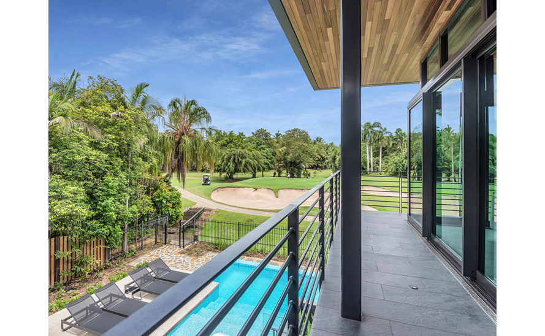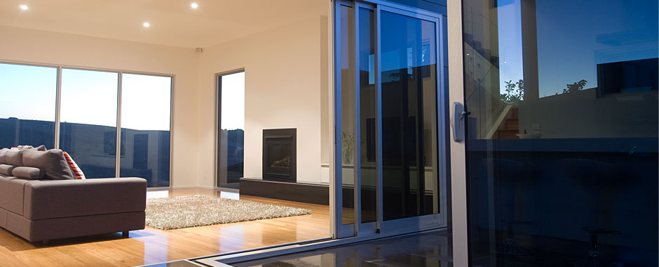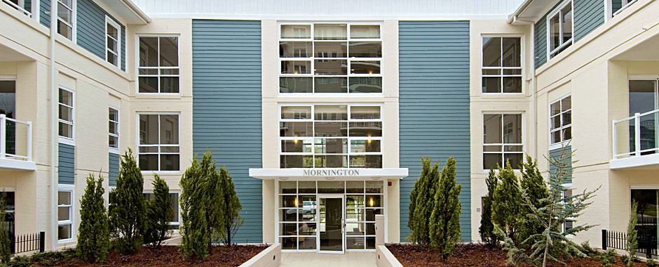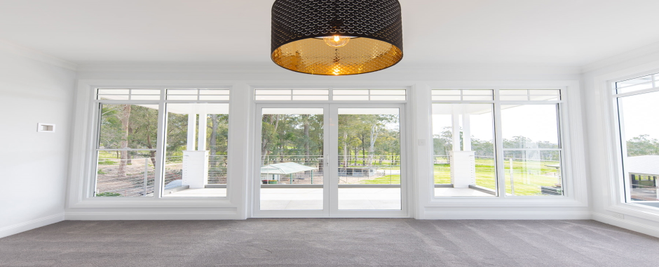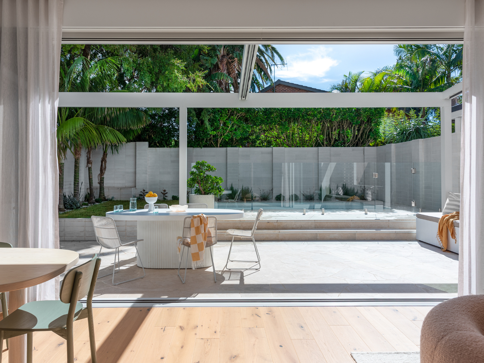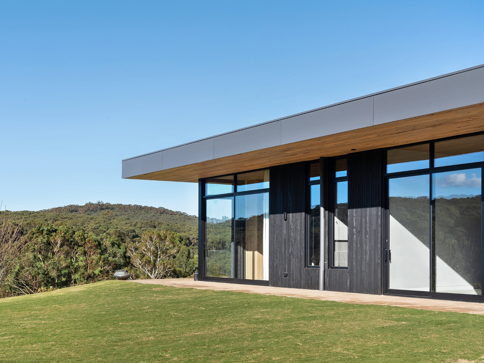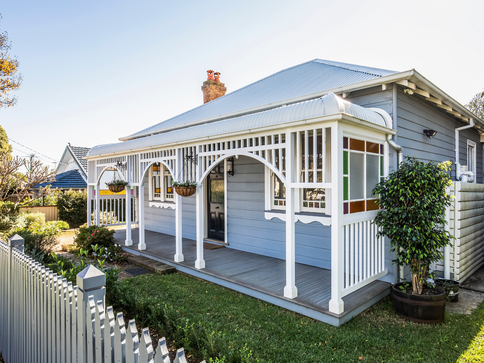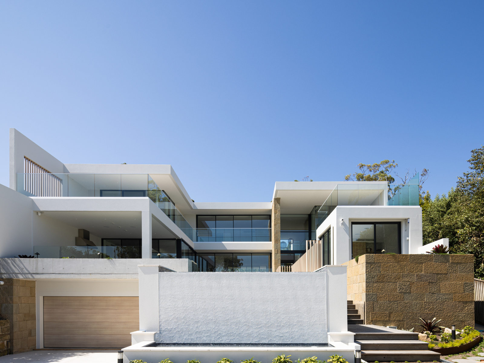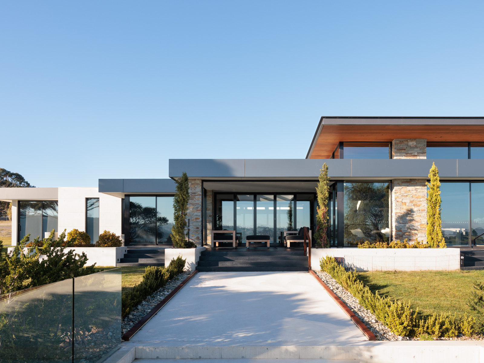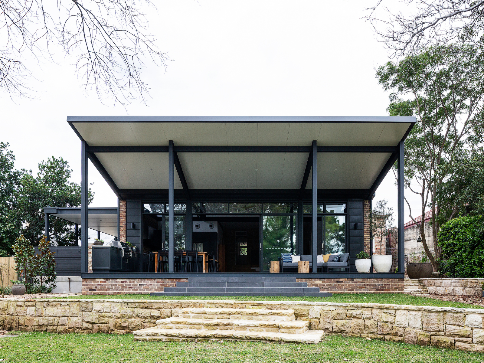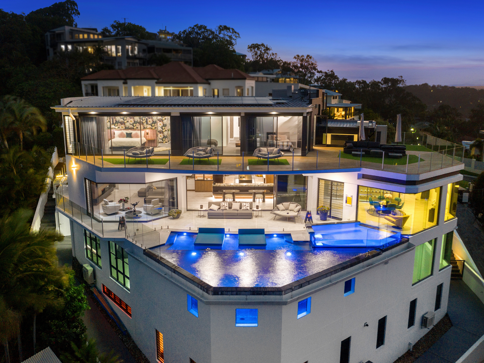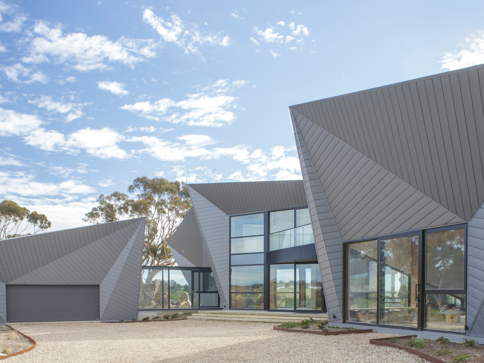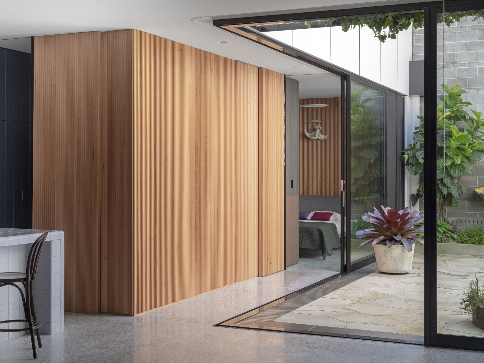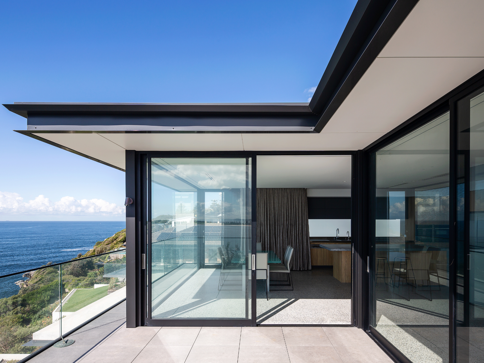This incredible, resort-style home sits upon an 800m2 block, designed to take in views from all angles of the Beach Front Mirage Golf Course in tropical Port Douglas, QLD. With six bedrooms, four bathrooms and an extraordinary resort-style pool, this architecturally designed home leaves no detail forgotten.
Designed by Roger Mainwood from TPG Architects and constructed by the team at Nathan Verri, this modern, two storey home required high quality windows and doors that met size requirements and concealed openings around the home. The team at Atherton Glass in North Queensland were tasked with bringing the windows and doors within the home to life. Both the builder and architect nominated Atherton Glass for the job due to past use and the outstanding reputation of the AWS range of products.
The use of the Series 704 SlideMASTER™ Sliding Door helps achieve true indoor/outdoor living, connecting the indoors with the alfresco outdoor kitchen and the mosaic tiled pool with heated spa that overlooks the golf course. The use of this stylish, 90° corner door provides an unobstructed 180° connection with the outdoors, enhanced by the zero threshold, flush, sill detail. This high-performance, premium sliding door was chosen because of its ability to be manufactured to a large size, with a maximum panel height of 3300mm and a maximum panel width of 2500mm. The 704 SlideMASTER™ sliding door also has a very high water resistance making it an ideal choice for the tropical environment of Port Douglas and therefore, suitable for almost every Australian climate.
This home is a true credit to all involved.
Other products used include the Series 400 Single Glazed CentreGlaze™ 102mm Framing and the Series 50 Commercial Door.

